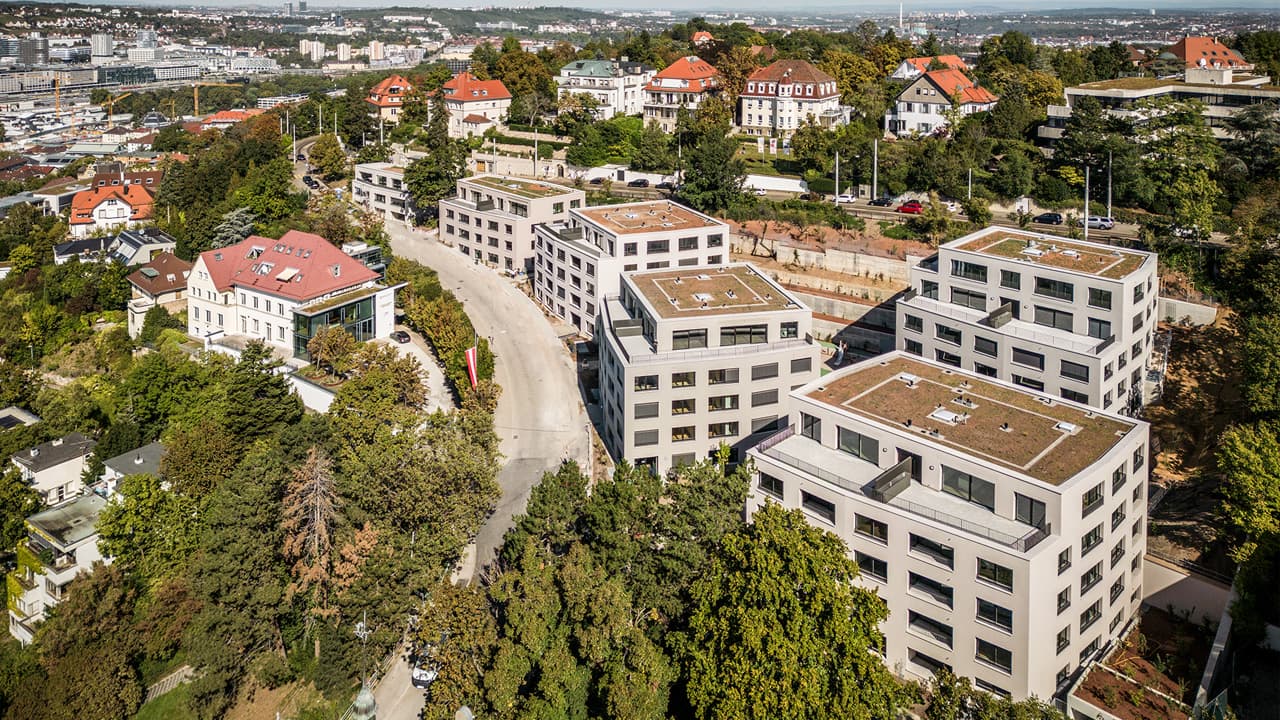Planning Division
With a holistic approach and the use of innovative planning methods, the PLANNING division stands for timeless and sustainable architecture.
PLANNING DIVISION
Our architects and engineers focus on clear, timeless, and sustainable architecture.

The PLANNING division focuses on 3D-3D BIM Architectural Design and General Planning HOAI 1 to 9 for existing and new buildings of all kinds in structural engineering, master planning and site development, land-use planning and development plan procedures, architectural competitions, and project execution using multiple contract models.
We are well equipped for the paradigm shift in planning and construction, where processes will define the scope of services in the future. In addition to creativity, economic efficiency always comes first. Appropriate and economically sound designs stand for a resource-conserving approach to the environment—in the interest of our clients and our future.
Throughout the entire planning, development, and work process, we use state-of-the-art technology to add and create value—this is efficient and sustainable construction for the future.
In our committed and experienced team of architects and engineers, expertise is concentrated in the planning of all types of buildings. These include competitions, studies, district developments, new buildings, conversions, densifications, modernizations, and renovations of cultural, educational, commercial, and residential buildings.
We are certified according to DIN EN ISO 9001:2015
Spectrum
Idea development, competitions, studies & concepts

- 01. Concepts individually tailored to the client
- 02. Clear, timeless, cost-conscious architectural language responding to type, location, and specific project requirements
- 03. Comprehensive service range for all project types and sizes
- 04. Master planning, urban design, and site development
- 05. Creation of building rights / development plan procedures
A solid planning foundation increases the achievement level for a building in terms of design, function, technology, ecology, schedule, and budget. For the client, this means a higher level of reliability in terms of costs, quality, and schedule.
Our principle: The beginning determines the result.
Approach – Method – System
We use of state-of-the-art technology to enhance value creation for our clients

- 01. As-built measurement and modeling via 3D laser scans and drone flights
- 02. Visualizations and animations generated from the building model
- 03. VR simulation
- 04. 3D planning methods and processes
- 05. In-depth calculations with high accuracy at an early stage (BIM method)
- 06. Digitalization of the construction site
We understand integrated planning as a planning and development process that involves all project participants early on, thereby creating creative and effective solutions to optimally achieve a construction project's goal.
With the use of modern technology such as the BIM method, the construction process becomes significantly more transparent. Smooth workflows across all interfaces are guaranteed. A digital building model facilitates decision-making in key design processes.
Implementation
Architectural design & general planning

- 01. Considering the construction project as a whole, across all life cycles
- 02. Multidisciplinary planning teams
- 03. High level of specialization through experience with all types of construction projects
- 04. Sustainability certification according to standards such as BREEAM, LEED and DGNB
We plan and manage new constructions and renovations from various sectors across all service phases of the HOAI. For us, architecture is a unity of function, design, and social responsibility. In the planning process, we explore the functional conditions and interrelationships and develop optimized solutions from them. From strategic considerations to the first design, down to the smallest detail and final handover, we offer client- and user-oriented solutions.
We evaluate construction methods and materials for their ecological and economic properties and integrate this knowledge into the planning from the beginning. We rely on early involvement of all construction participants, including clients, users, specialist engineers, and authorities. We combine all planning trades and manage all interfaces from a single source. Throughout the entire construction phase, we conduct continuous cost and schedule monitoring, ensuring high planning reliability for the client.
A building is always part of a context and must find its role in its environment. This integration is the most important prerequisite for a project's success. The added value for our clients cannot be measured in numbers; the true value lies in the users' identification with the building.
Result
Future-ready architecture with ambition.
• Economical and aesthetically demanding projects of various kinds
• Sustainable buildings for users, the client, and the environment
• Satisfied clients
• A motivated team



